Pumice
Defined
>Uses
for Pumice
Worldwide
Application
Hybrid
Applications
Affordable Housing
|

How Pumice-Crete® Works
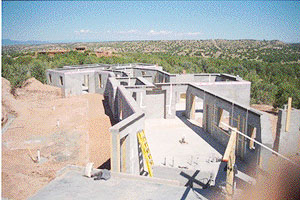 Mostly buildings have been cast on
site using forms to create walls. Pumice-Crete® is mixed, either
at a central plant and delivered in standard mixer trucks, or right
on site, and poured into forms. It is always used over a concrete
footing or slab and once the pour reaches roof elevation another
structural concrete bond beam is poured over that has connectors
to fasten the roof system to the walls. Once poured the forms are
removed and the rest of construction takes place. Walls are plastered
with two coats of any kind of interior and exterior plaster to finish.
No further insulation is used in finishing. Stucco netting is not
required to adhere plaster surfaces to the wall because of the uniform
coarseness of the poured wall. Mostly buildings have been cast on
site using forms to create walls. Pumice-Crete® is mixed, either
at a central plant and delivered in standard mixer trucks, or right
on site, and poured into forms. It is always used over a concrete
footing or slab and once the pour reaches roof elevation another
structural concrete bond beam is poured over that has connectors
to fasten the roof system to the walls. Once poured the forms are
removed and the rest of construction takes place. Walls are plastered
with two coats of any kind of interior and exterior plaster to finish.
No further insulation is used in finishing. Stucco netting is not
required to adhere plaster surfaces to the wall because of the uniform
coarseness of the poured wall.
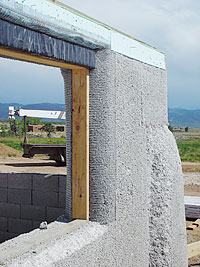 Walls
are poured to a thickness of at least 14 inches to obtain adequate
thermal protection and structural integrity. We have mostly done
I5 and 16 inch thick pours because we feel this is the optimum efficiency
for structure and thermal performance. The reason this low density
mix can be used with no additional structural members and additional
insulation is because the walls are poured thick. This can be seen
as a disadvantage but most clients I have worked with like the fact
that the walls of their building have a massive look and feel to
them. Many projects I have been involved with choose even thicker
walls for added performance and massive appearance. This of course
increases the cost. Walls
are poured to a thickness of at least 14 inches to obtain adequate
thermal protection and structural integrity. We have mostly done
I5 and 16 inch thick pours because we feel this is the optimum efficiency
for structure and thermal performance. The reason this low density
mix can be used with no additional structural members and additional
insulation is because the walls are poured thick. This can be seen
as a disadvantage but most clients I have worked with like the fact
that the walls of their building have a massive look and feel to
them. Many projects I have been involved with choose even thicker
walls for added performance and massive appearance. This of course
increases the cost.
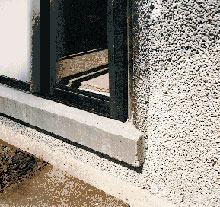 Windows and doors and all openings are defined at the time of pouring
and the Pumice-Crete® pours around them as the pour progresses. 2x
wood frames are installed in the pour to define the rough opening
of the windows and doors. They are formed in such a way that once
the forms are removed all the openings have been installed and shaped
to their final appearance. Only minor shaping needs to happen before
the final plaster coats go on.
Windows and doors and all openings are defined at the time of pouring
and the Pumice-Crete® pours around them as the pour progresses. 2x
wood frames are installed in the pour to define the rough opening
of the windows and doors. They are formed in such a way that once
the forms are removed all the openings have been installed and shaped
to their final appearance. Only minor shaping needs to happen before
the final plaster coats go on.
Any roof system can be built on these masonry walls. Anchor bolts
are left out of the bond beam on top of the wall that wood plates
can be bolted to. Rebar can be extended out of the bond beam to
connect to masonry roof systems. Wood framing is often used but
more and more I am seeing roof systems such as precast structural
slabs or steel systems being installed. The advantages of these
can be improved fire resistance, larger spans can be accommodated,
and greater variety of architectural choices. We have poured complete
Pumice-Crete® domes that span 30 feet across and two stories high
that need no interior support.
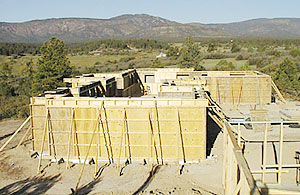 The forms used to pour walls can be lighter than typical concrete
forms. Our standard form is constructed of 1/2" plywood with 2x4
frame backing at 2ft. spacing. Spreaders, ties, and fasteners are
all made from common locally available materials. All components
can be used for a number of years and dozens of pours. If managed
properly there is next to no waste as a result of forming and pouring
walls.
The forms used to pour walls can be lighter than typical concrete
forms. Our standard form is constructed of 1/2" plywood with 2x4
frame backing at 2ft. spacing. Spreaders, ties, and fasteners are
all made from common locally available materials. All components
can be used for a number of years and dozens of pours. If managed
properly there is next to no waste as a result of forming and pouring
walls.
Pumice-Crete® has proven to be a cost effective, reliable alternative
to conventional building methods. Low density concrete wall mixes
can be made from other lightweight aggregate sources with similar
performance structurally and thermally. It is a system that uses
no manufactured materials since all components are usually locally
available and assembled at the site of construction. It can be reinforced
to increase its resistance to seismic stress and is an appropriate
material for many climates.
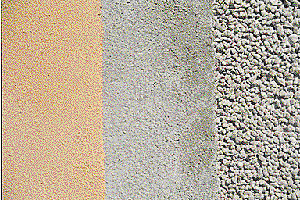 This
material has found acceptance here in New Mexico mainly because
of the similarity of it with adobe construction. It is an earth
based material that is very compatible with adobe styles of building. This
material has found acceptance here in New Mexico mainly because
of the similarity of it with adobe construction. It is an earth
based material that is very compatible with adobe styles of building.
Pumice-Crete® Building Systems of New Mexico has been building cast
on site Pumice-Crete® buildings for 21 years. We offer assistance
and training to builders and contractors wishing to use this technology
in their locales. We help designers to determine if Pumice-Crete®
is an appropriate building system for their area and provide construction
details, information, and consulting services. Builders wishing
to be trained in the use and installation of pumice- crete building
systems can come and train with us and learn the tricks of the trade
first hand.
|
--SCOTT MACHARDY, OWNER
PO Box 539, EL Prado, New Mexico 87529 machardy@newmex.com
|
|
|

